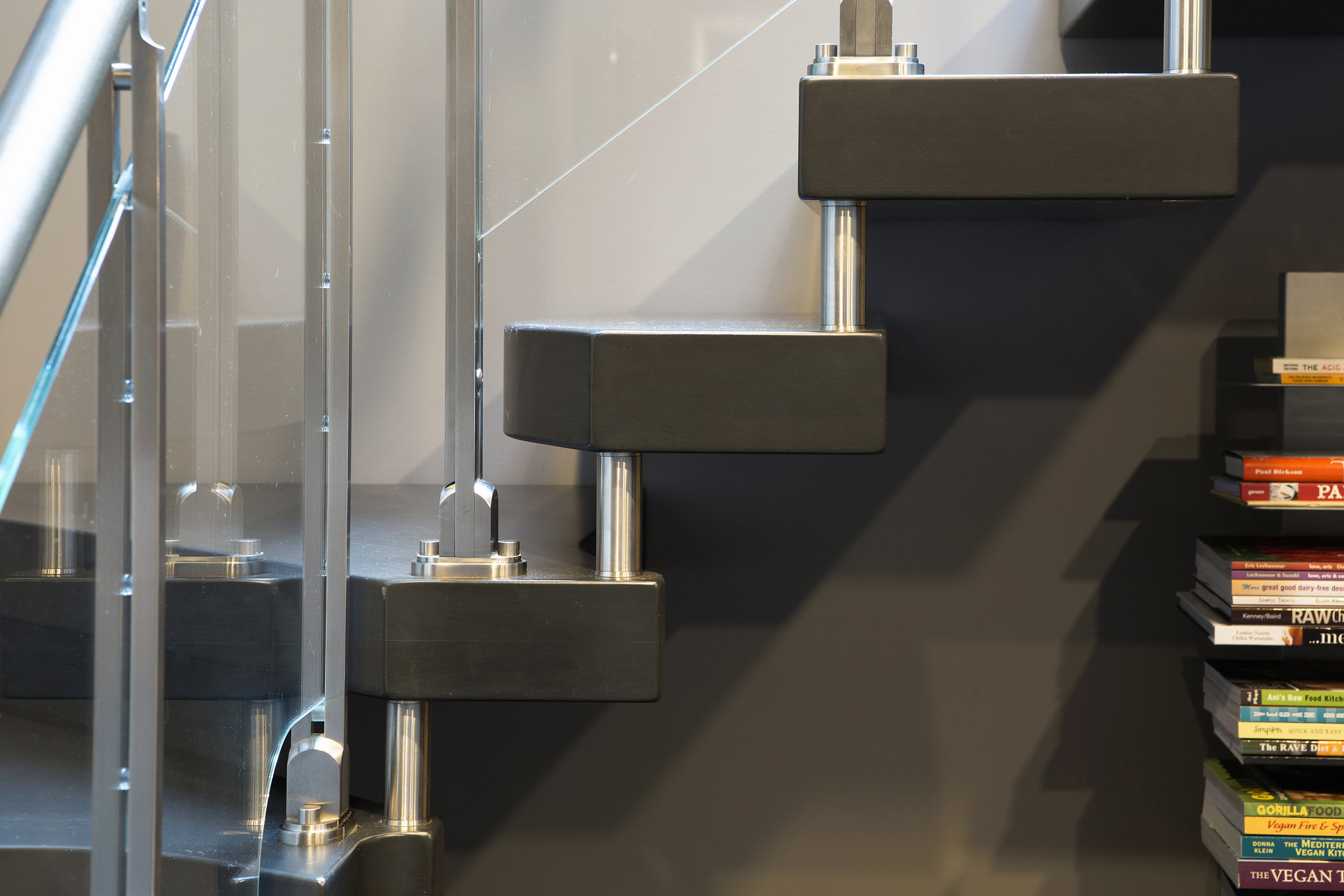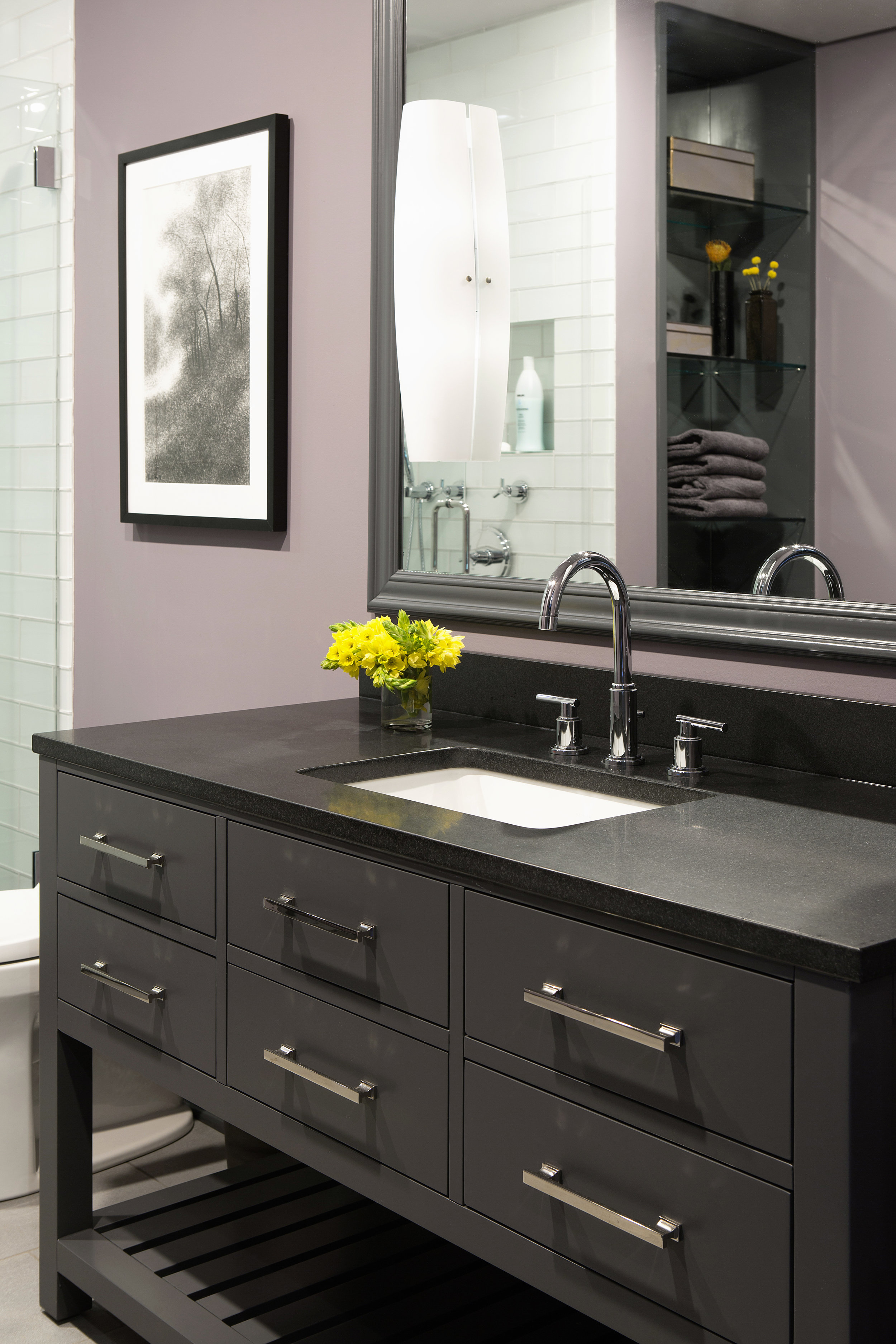





























Your Custom Text Here
Linda Burkhardt executed the architect’s details and the client’s vision to open up a modern home to the outdoors, provide a backdrop for the family’s much-loved art collection, and create space for seamless transitions between home, pool, and gardens. The work involved remodeling the kitchen, adding a new stairway between the kitchen and lower level, and converting the laundry room into a combination butler’s pantry and laundry space. The goal: Keeping the design cohesive with details that thread throughout the house.
Linda Burkhardt executed the architect’s details and the client’s vision to open up a modern home to the outdoors, provide a backdrop for the family’s much-loved art collection, and create space for seamless transitions between home, pool, and gardens. The work involved remodeling the kitchen, adding a new stairway between the kitchen and lower level, and converting the laundry room into a combination butler’s pantry and laundry space. The goal: Keeping the design cohesive with details that thread throughout the house.
The owner loves to entertain and has a family member who’s a professional chef. The kitchen needed to provide space for multiple people to work together and the main sink offers plenty of counter space on each side for those work areas.
Custom walnut cabinetry serves as a rich, warm setting for gleaming stainless appliances.
The addition of a large picture window and a staircase with glass panels bring the outside in year-round. The staircase provides easy access to and from the kitchen from the pool.
The kitchen is open to the breakfast room, so everyone can join in. The client had already purchased the marble table and chairs, so incorporating them into the space was an important part of the design,
A zebra wood top for the island carries over the warm tones of the cabinetry.
Flat doors on the cabinets and flush edge pulls minimize fussiness. Everything is simple and clean. Built-in niches in the backsplash house beans, nuts, and grains in glass jars.
Countertops and the backsplash are honed black granite. The multi-functional Kohler under mount sink accommodates a cutting board, colander, and other accessories.
An Italian staircase opens up the space. A wood handrail with glass and steel panels draws the eye toward the views beyond the window.
Walls and shelves inside the cabinets are a bright crimson red; frosted glass diffuses the color only slightly. A prep sink offers more options for multiple cooks.
The client already owned the Viking range and hood.
A niche for small appliances above also helps keep everything off the counters, so there’s more space for meal prep and clean up.
We reconfigured a large, existing laundry room to provide space for a pantry as well as laundry facilities. Honed black countertops with matching backsplashes carry over from the kitchen design. A cleanup sink, icemaker, and extra dishwasher make entertaining easier.
Citron yellow cabinet interiors provide a bold backdrop for dishes and glassware and add a splash of color, echoing the bold colors of the paintings in the laundry room beyond.
Oak flooring with a dark stain is the same as the flooring in the kitchen, so the spaces flow together.
Montauk Contemporary Pantry/Laundry
Neutral walls and dark trim echo the modern contemporary feel of the rest of the house and provide the perfect backdrop for colorful art.
A new Italian floating staircase leads down to a rec room and full bath for the pool area. The wood risers are stained to match the oak flooring in the kitchen.
Freestanding shelves hold the owner’s extensive cookbook collection, just steps away from the kitchen above.
A piece from the art collection anticipates the blues and greens of the outdoors and pool area that lie just beyond the stairs to the lower level.
Honed black granite surfaces echo the countertops in the kitchen and butler’s pantry. Glass tile brightens the shower area, and practical gray ceramic flooring tile continues the neutral color scheme of the rest of the house.
Montauk Contemporary Lower Level Bath