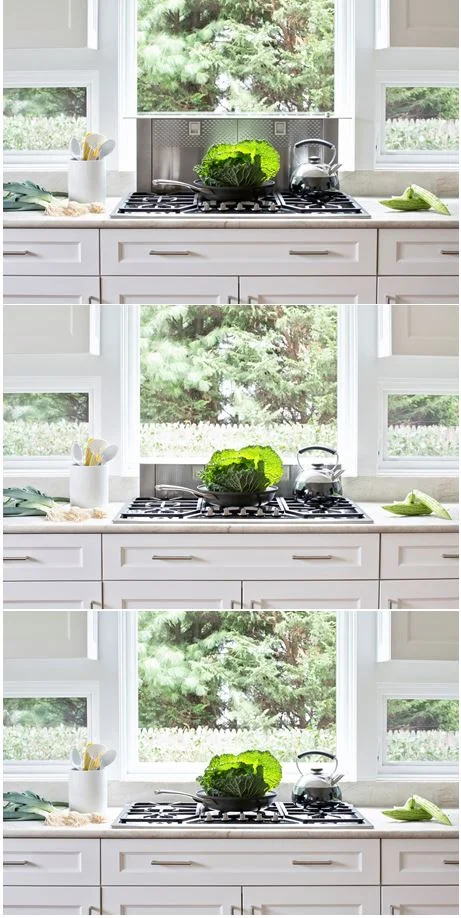


















Your Custom Text Here
When former clients decided to downsize to a smaller version of their previous home in East Hampton village, they called Linda Burkhardt to facilitate all the details. A newer, fresher version of the kitchen she had in her other home, with an open floor plan, lots of built-ins, a palette of creamy neutrals, and a contemporary vibe with some traditional touches was the new vision.
When former clients decided to downsize to a smaller version of their previous home in East Hampton village, they called Linda Burkhardt to facilitate all the details. A newer, fresher version of the kitchen she had in her other home, with an open floor plan, lots of built-ins, a palette of creamy neutrals, and a contemporary vibe with some traditional touches was the new vision.
A big picture window over the cooktop, backsplash windows, provide the light, airy feeling. All cabinetry is custom with natural reflective quartzite for the countertops and backsplash.
The kitchen island seats four, but is also open on all sides so it can accommodate six to eight for casual dinners or big family breakfasts.
Cabinet handles and drawer pulls are stainless steel and made in Germany. The look is clean, classic, durable, and timeless.
The client loves to cook but didn’t want her counters cluttered with appliances. We created this nook with an electrical outlet to hide a KitchenAid mixer and other small appliances.
We bumped out the window around the sink to open the kitchen up to the outside and provide additional counter space.
A brushed stainless faucet and under mount sink continue the clean, neat lines. An air switch for the garbage disposal (the button to the left of the faucet) ensures the disposal doesn't accidentally turn on.
A Thermador cooktop includes a pop-up downdraft ventilation system that only appears when needed. Backsplash windows flood the countertops with natural light.
In the family room custom built-ins for the clients electronics include black interiors to camouflage them and wire mesh panels of stainless steel for ventilation
The built-in shelving echoes the grid of the glass-paned doors leading to the outside dining area and pool.
A cozy room off the side entrance to the house serves as a compact home office, with built-in cabinets and Corian surfaces. The space lets the client keep all her projects and paperwork behind closed doors, in the same fresh, streamlined style as the rest of the house.
The palette of creamy neutrals carries over into the master bath, where our team installed Crema Marfil marble tile in a herringbone patter on the floor. The same marble covers the vanities and the walk-in shower.
Custom-made recessed medicine cabinets above each sink offer room for storage. Linen white walls with white trim reflect the soft glow of the hand-blown glass pendant light
Glass knobs on the vanities add a clean, classic traditional touch.
The client’s desire for a clean, streamlined look throughout the house led to the creation of this wall of cabinetry in the finished basement, where everything from holiday decorations to extra serve-ware and dishes are stored for easy access.