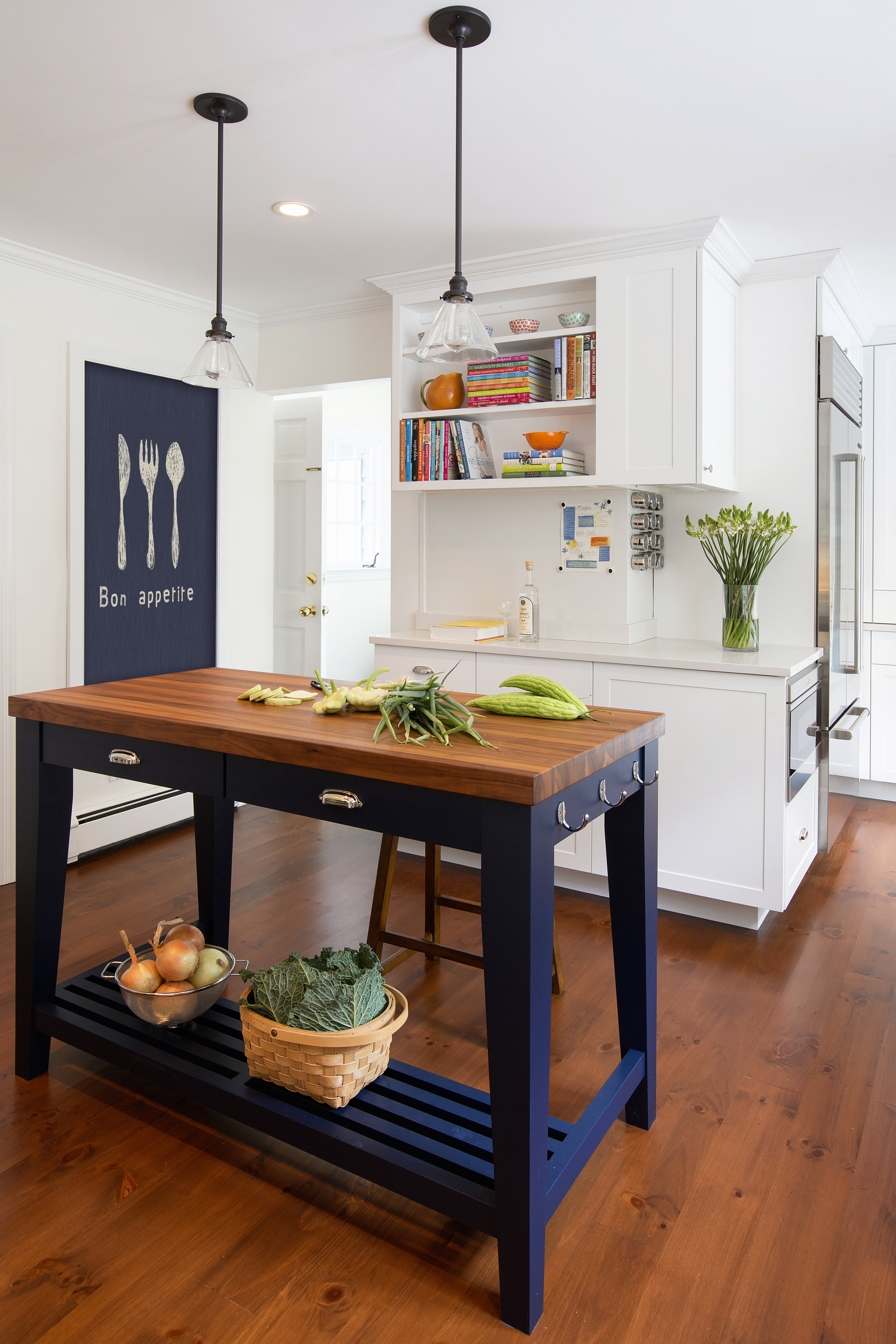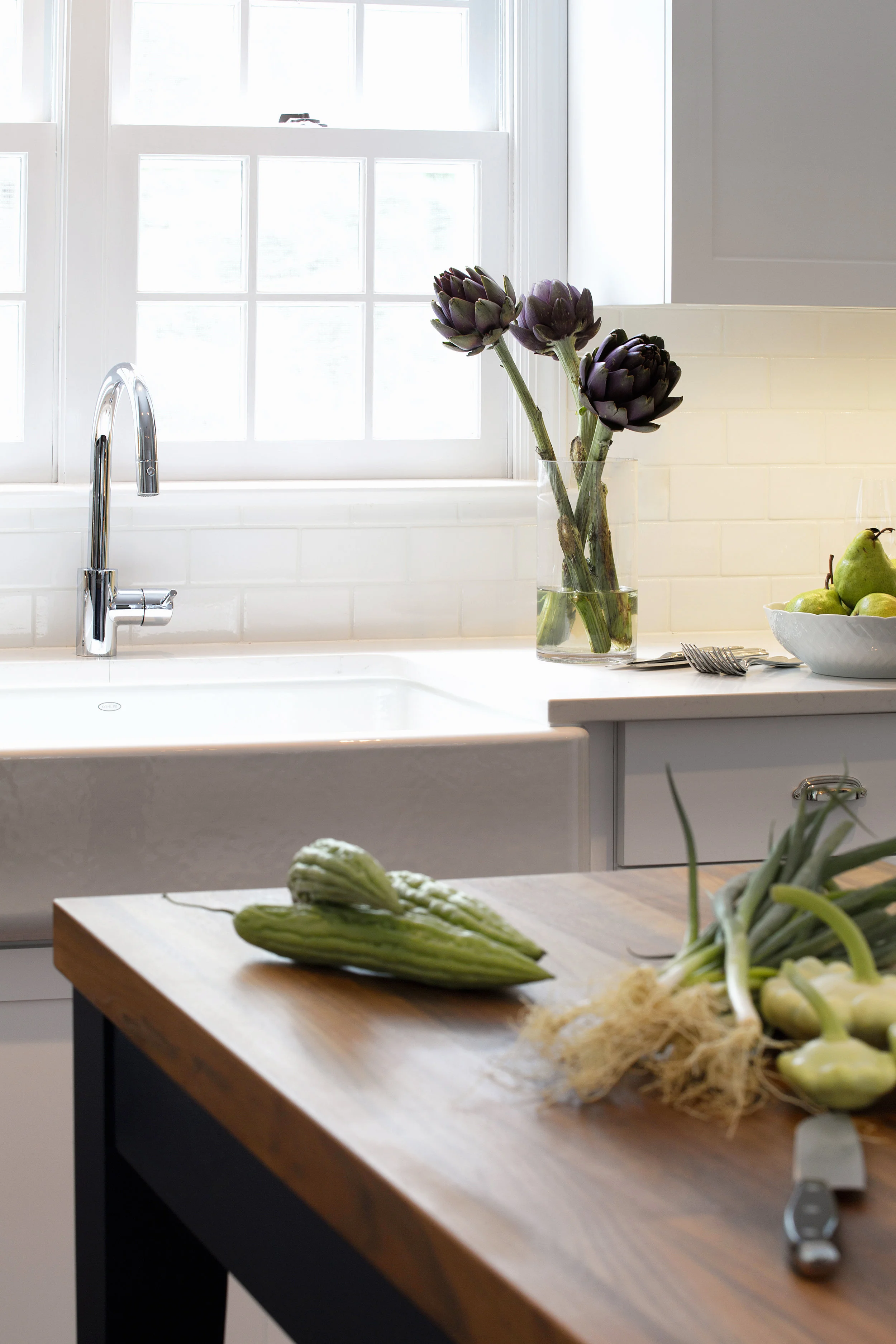


















Your Custom Text Here
Clients who love to cook and entertain were looking to maximize every bit of space in their small, outdated kitchen without moving walls or windows or sacrificing their traditional farmhouse style. Linda Burkhardt’s thoughtful design created exactly the kind of cozy, lived-in feeling they wanted—plus professional-style appliances, a multi-use kitchen island, and other details make for a real cook’s kitchen.
Clients who love to cook and entertain were looking to maximize every bit of space in their small, outdated kitchen without moving walls or windows or sacrificing their traditional farmhouse style. Linda Burkhardt’s thoughtful design created exactly the kind of cozy, lived-in feeling they wanted—plus professional-style appliances, a multi-use kitchen island, and other details make for a real cook’s kitchen.
A multi-use farm table keeps the kitchen light and airy, with a walnut surface, space to accommodate stools for casual dining, and plenty of room underneath to store vegetables from the family’s garden
The base of the island is painted a rich navy blue, a beautiful complement to the warm walnut tones of the island countertop and the walnut-stained pine flooring.
Hooks for dishtowels on one end of the island are one of many small details that make the space eminently livable.
A custom made chalkboard is the perfect spot for grocery lists or Happy Birthday messages.
Hooks for dishtowels on one end of the island are one of many small details that make the space eminently livable.
A magnetic backsplash under the cookbook shelf does double duty as a spot to pin calendars and notes and a place to store spices for easy access.
We painted existing brick walls a farmhouse white.
A Kohler farm sink is key to the home’s country farmhouse aesthetic. Countertops look like Carrera marble but are actually quartz, selected for its durability.
A Wolf range and hood offer professional-level cooking options.
A wall of shallow storage near the back door offers easy access to the outdoor dining area. Cabinets hide liquor, glassware, and stemware. Mini brick tile of handmade glass in blues and grays carries over color from the island.
A narrow space between the refrigerator and back wall was big enough to house a pullout pantry.
We also remodeled the family’s master bathroom, another compact space. A frameless, gliding shower door allows for easy access.
Blue glass tile provides a splash of color in shower niches; the flooring is white marble with blue azul accents. A small niche below the faucets provide a footrest for shaving legs.
A recessed medicine cabinet allows for more storage, and cylindrical wall scones provide proper lighting without taking up took much space.
Pale blue walls add to the feeling of airiness and open sky.